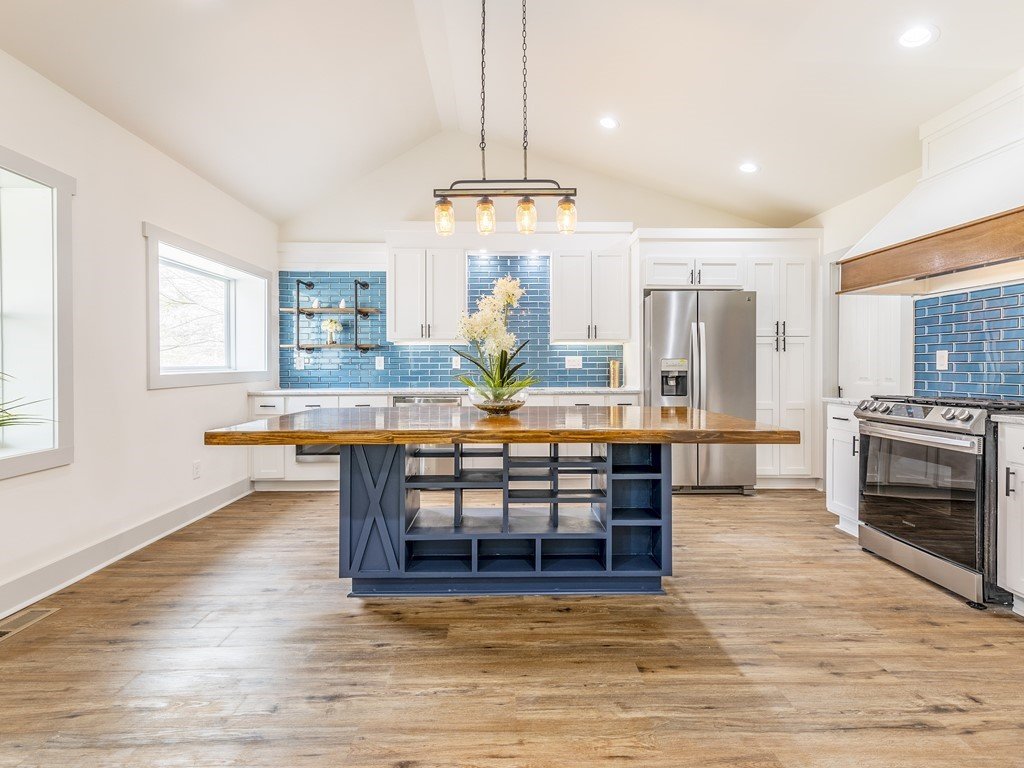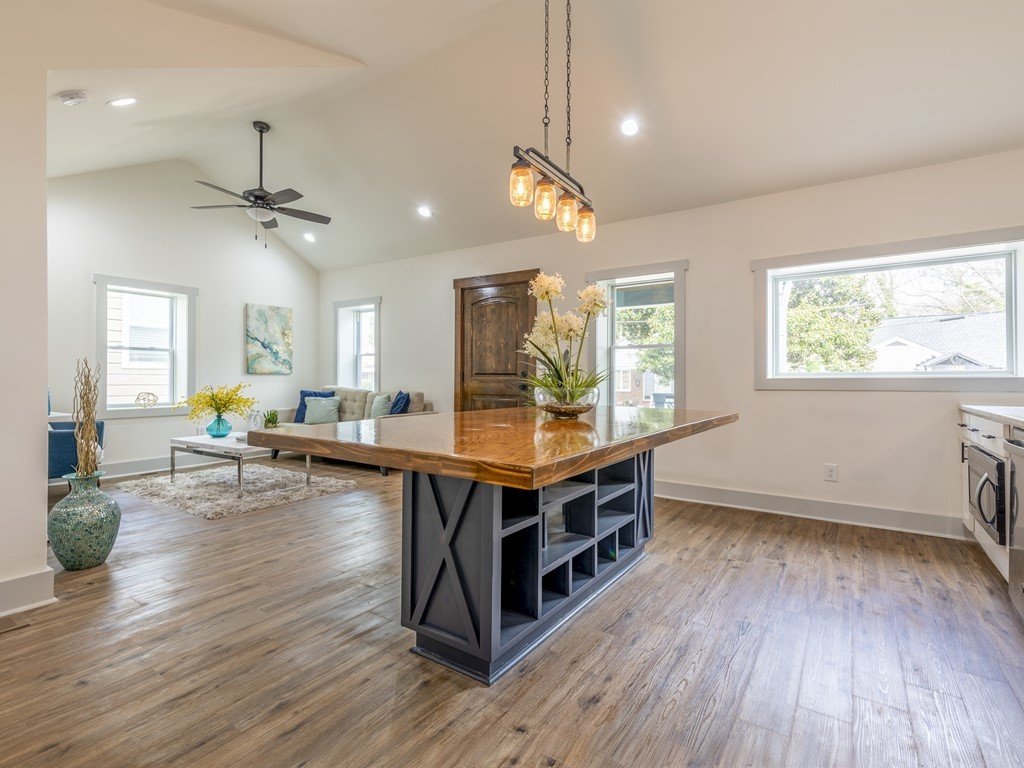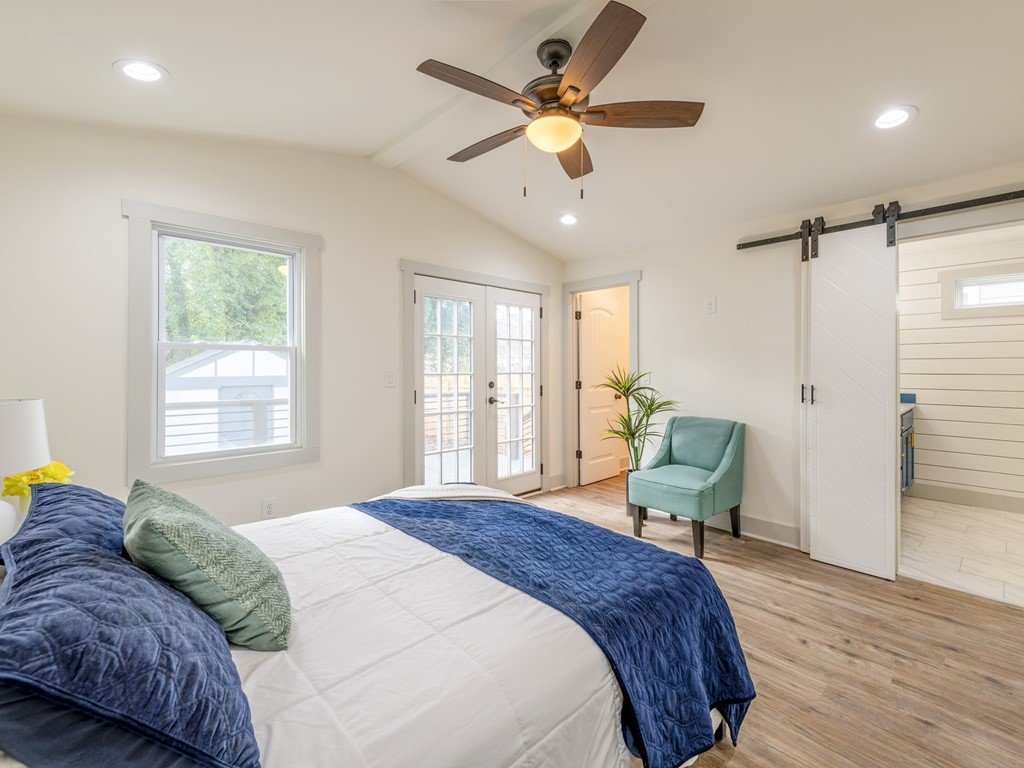Douglas Street






































-
Rivera full renovation from studs which repaired an old addition and created a new and improved floor plan that made great use of space for a small house.
Gorgeous, one-level home modern cottage with a charming front deck and landscaped green spaces throughout. Open concept, white, soft-close cabinet kitchen features stainless steel appliances, marble countertops, and eye-catching wooden shelves with iron pipe accents.
The kitchen also features a custom-made vent hood featuring the gas stove wall and pot filler faucet. A blue, glass-like backsplash was picked out to make the kitchen truly stand out.
The kitchen has a modern-style kitchen island/ table to seat all your guests and/or use as you prep, it is a beautiful red oak table with a modern design on the base.
The spacious living room has a modern shiplap accent wall, and lots of natural light overlooking the vaulted ceilings in the kitchen area.
The master bedroom is located towards the back of the house, big enough to accommodate a king-size bed. Master bathroom features a private toilet room, double vanity sink, shiplap accent wall paired with blue cabinets and a beautifully tiled walk-in shower.
Master bedroom has a walk-in closet and private access to the back deck.
A grill installed and a shed in place.
The driveway extends past the fence in the event that you would like to use it for a parking pad. All systems in this house are new, down to the studs, permitted renovation.
-
1248 sq. ft | 3 bedrooms 2 bathrooms

